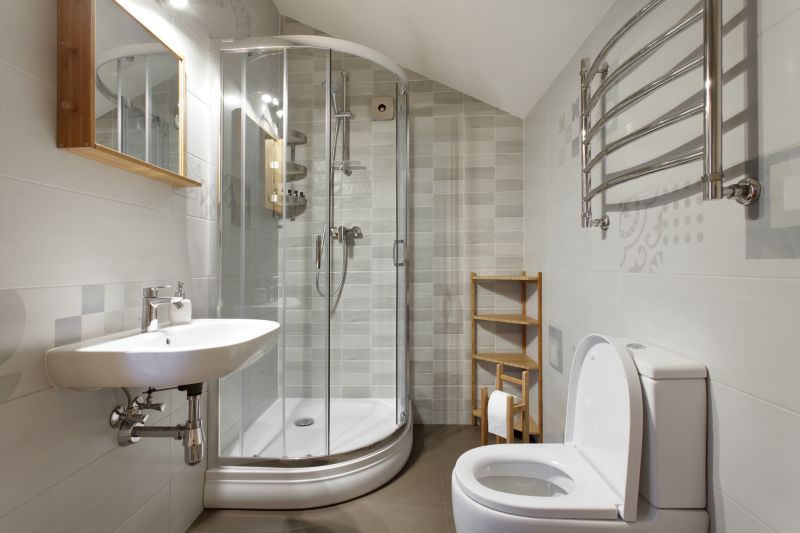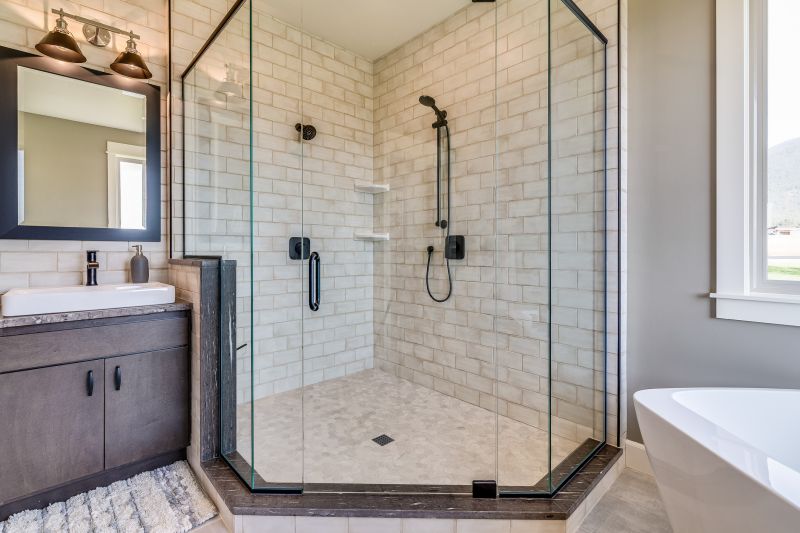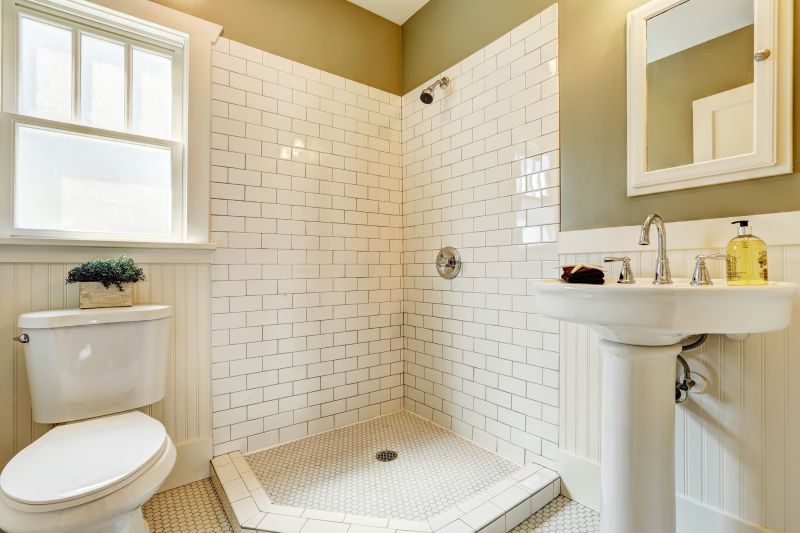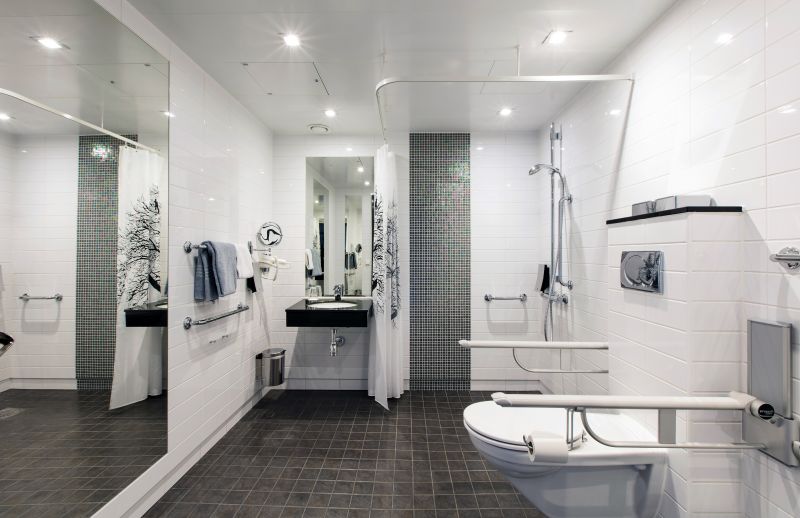Small Bathroom Shower Planning Tips
Designing a functional and stylish small bathroom shower requires careful consideration of layout, space utilization, and aesthetic appeal. Small bathroom shower layouts must maximize limited space while providing comfort and accessibility. Innovative design solutions can transform compact bathrooms into efficient, modern spaces that meet both practical and visual needs.
Corner showers are a popular choice for small bathrooms, utilizing corner space effectively to free up valuable room. They often feature sliding doors or pivoting panels to minimize space requirements and create a streamlined look.
Walk-in showers with frameless glass panels provide an open, airy feel that visually expands the space. These designs eliminate the need for doors, making entry and exit easier in tight quarters.




In small bathrooms, choosing the right shower layout can significantly impact usability and style. Compact designs often incorporate glass enclosures with minimal framing to create a sense of openness. Space-saving fixtures, such as wall-mounted controls and corner benches, enhance functionality without cluttering the area. Additionally, incorporating vertical storage solutions can keep essentials within reach while maintaining a clean appearance.
| Shower Layout Type | Key Features |
|---|---|
| Corner Shower | Utilizes corner space, often with sliding or pivot doors, ideal for limited areas. |
| Walk-In Shower | Open design with frameless glass, enhances visual space and accessibility. |
| Tub-Shower Combo | Combines bathtub and shower, suitable for multi-purpose small bathrooms. |
| Shower Niche | Built-in recessed storage to maximize space and reduce clutter. |
| Sliding Door Shower | Space-efficient doors that slide open, ideal for narrow layouts. |
| Curved Shower Enclosure | Softly rounded edges to maximize space and add aesthetic appeal. |
| Glass Partition Shower | Transparent glass panels that create an open feel and separate spaces. |
| Vertical Shower Stall | Tall, narrow enclosures designed to fit into tight vertical spaces. |
Effective small bathroom shower layouts focus on maximizing every inch of available space. Incorporating features like built-in shelving, clear glass panels, and minimal hardware can make a significant difference. Choosing the right layout depends on the bathroom's dimensions, existing plumbing, and personal style preferences. Combining practical design with aesthetic elements results in a shower area that is both functional and visually appealing.



